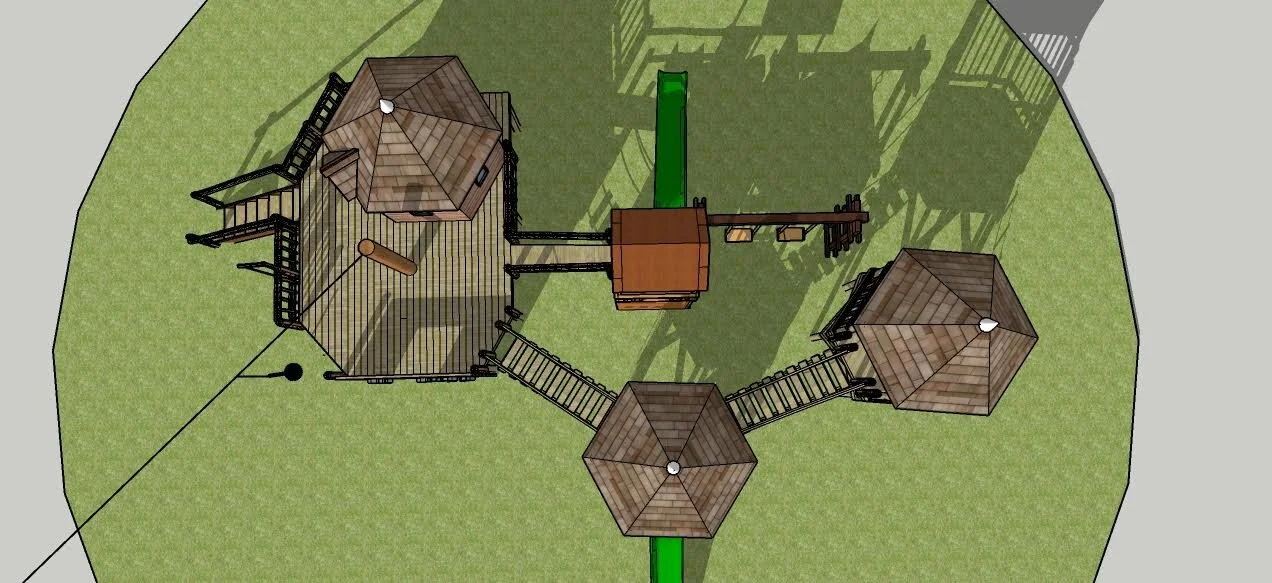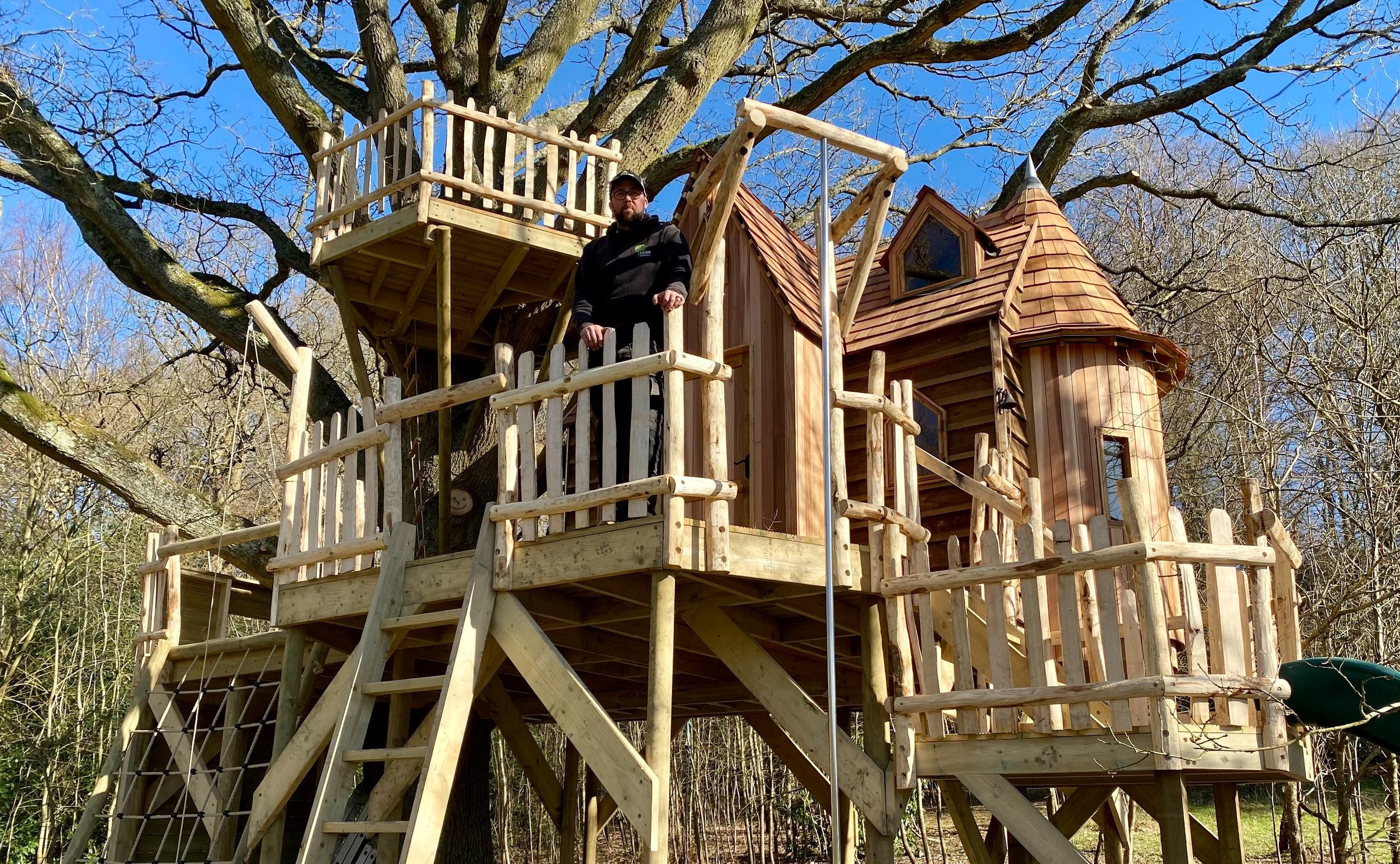the process
STEP 1 - Form submission
Using the submission form on our contact page is a great way to get the ball rolling with your dream project. It’s helpful at this stage to send us any photos of your space, any projects you like, and an idea of your budget.
We’ll use this information to put together an initial proposal for your project.
STEP 2 - Site survey and meeting
The next step is for us to come and meet you, take a look at your space and make sure our ideas for the project will work in practice.
We are based in Gloucestershire but happy to travel anywhere in the world! However we do charge a standard fee of £595 for any visits requiring more than a 35 mile journey. If the project goes ahead, this will be deducted from the final amount.
STEP 3 - 3D visual
We’ll put together a complimentary 3D drawing/animation based on your ideas and the information we have at this stage, to give you a sense of what your project will look like. This is just a first proposal, and we can make adjustments based on your feedback until you’re happy to move forward.
STEP 4 - Final design
Using the accurate measurements from the site survey, we will put together a final 3D design proposal to ensure you are happy to move forward. This is a good time to make any last minute changes or additions.
Once the design has been signed off, we ask for a deposit which will secure the next available slot in the diary and we start manufacturing!
STEP 5 - Installation
We’ll arrive on the agreed date with everything we need to start the installation of your project. This process can vary depending on the size of the build, but we usually aim to get everything finished in a matter of weeks.
Final payment is due upon completion and you can begin many years of happy memories with your bespoke, hand made creation.
We become very attached to all of our builds, and love to keep in touch. Whether it’s maintenance, or a new idea, we are only a phone call away.





